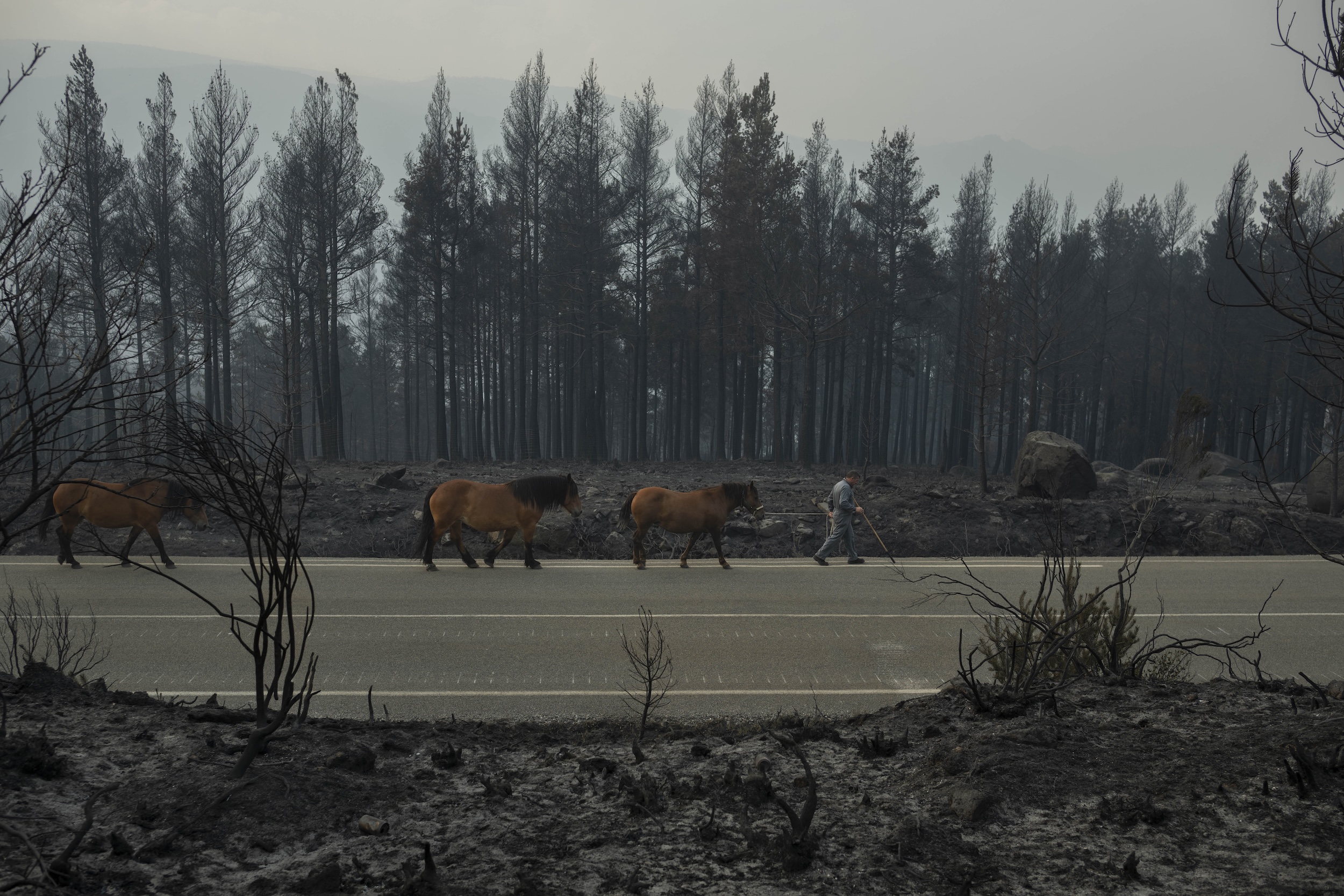Internalities
Spanish Pavilion
19th Venice Biennale, IT
2025
The Spanish Pavilion responds to Carlo Ratti’s suggestion to provide “a place, a solution” to the climate crisis through a word that does not exist: Internalities. Through this concept, the exhibition explores how architects can (and must) minimize the environmental externalities associated with production processes in order to move toward the decarbonization of construction. Internalities highlights the work of a new generation of Spanish architects whose practices are characterized by the use of local, regenerative, and low-carbon-footprint resources. Collectively, they contribute to deepening the regional ecologies of materials such as wood, stone, and earth, as well as the forests, quarries, and soils from which they come. These works thus generate new territorial balances and develop new agreements between ecologies and economies.
The term Internality stands in contrast to the notion of Externality. The latter was coined in 1920 by economist Arthur Pigou and refers to the environmental repercussions that are not accounted for in standard production processes. The construction sector generates externalities when we extract Materials, burn Energy, displace local Labor, generate Residues, and release Emissions. These externalities create a serious imbalance between the buildings we construct and the territories we impact. Combined, they account for 37% of global CO₂ emissions. Fostering Internalities is a radical way to drastically cut this percentage.
The exhibition is organized around a central introductory room and five peripheral rooms, each presenting a research theme. The central room, Balance, includes 16 recent architectural works that demonstrate the progress made in Spain toward decarbonizing construction and generating territorial balance. The peripheral rooms explore five axes of internality that contribute to decarbonization in Spain: Materials, Energy, Labor, Residues, and Emissions. Each axis has been explored by a team of local architects and photographers who studied a specific territory and resource within the Spanish landscape.
︎︎︎For more info: www.internalities.eu
Curators:
Roi Salgueiro
Manuel Bouzas
Commissioner:
MIVAU Government of Spain, AC/E, AECID.
In collaboration with:
FINSA, Arquia Foundation
Contributors:
Abalo Alonso, Natura Futura, Bamba Studio, BeAr, Bosch. Capdeferro, Branco del Río, Camps Felip Arquitecturia, López Rivera, H arquitectes, Isla, Josep Ferrando, Pedro García, Mar Puig, Manel Casellas, KAUH, Munarq, Peris+Toral, Sergio Sebastián, TAKK, Ted’A, Daniel Ibáñez, Carla Ferrer, María Azkarate, Aurora Armental, Stefano Ciurlo, Luis Díaz Díaz, Anna Bach, Eugeni Bach, Caterina Barjau, Lucas Muñoz, Ana Amado, Carles Oliver, David Mayol, Milena Villalba,
Visual Identity:
Miguel Angel Quiroga
Photographer:
Luis Díaz Díaz






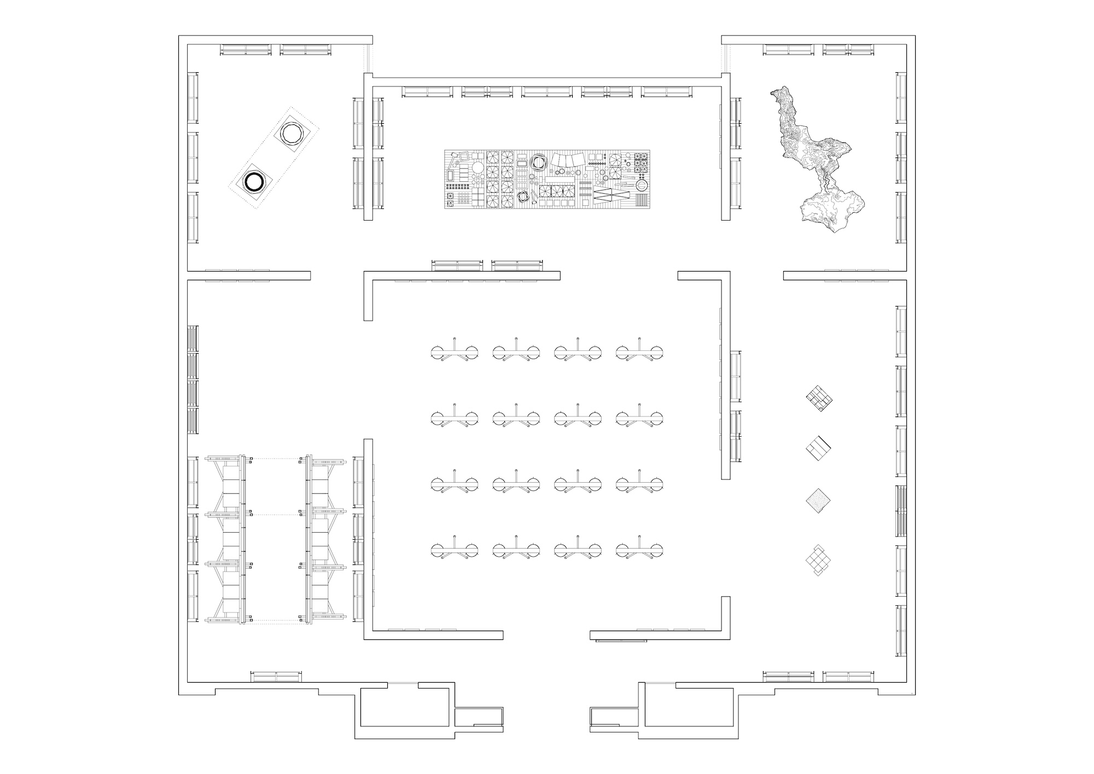
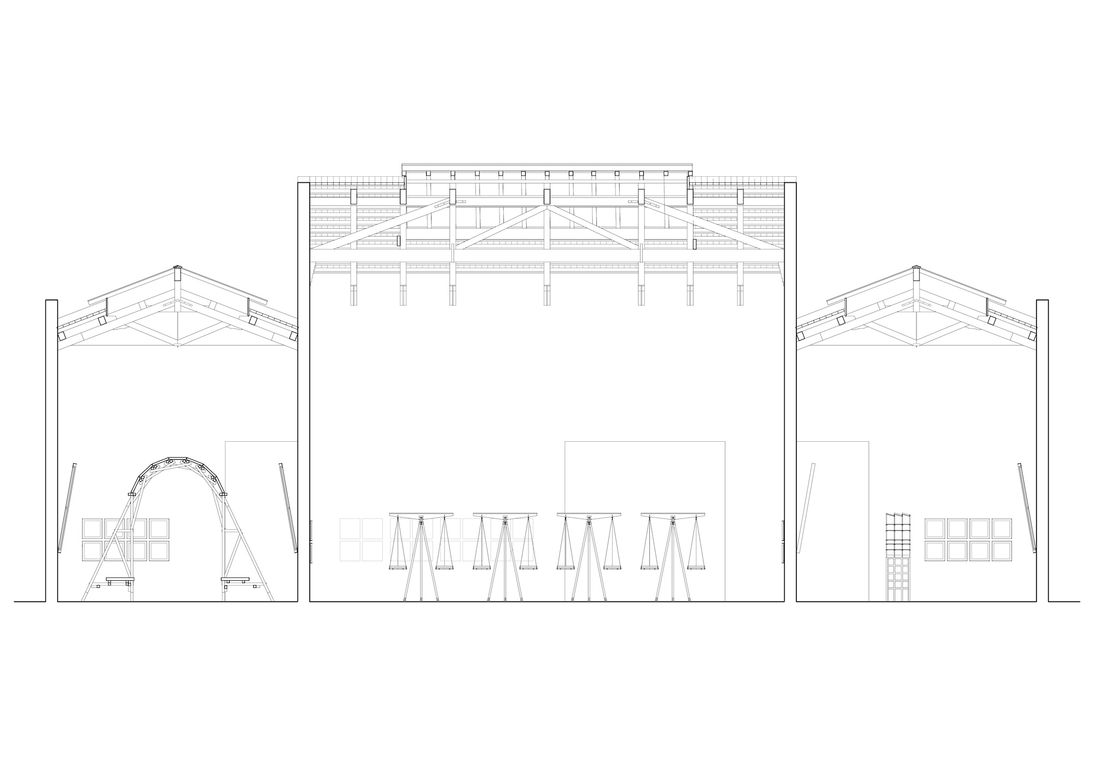
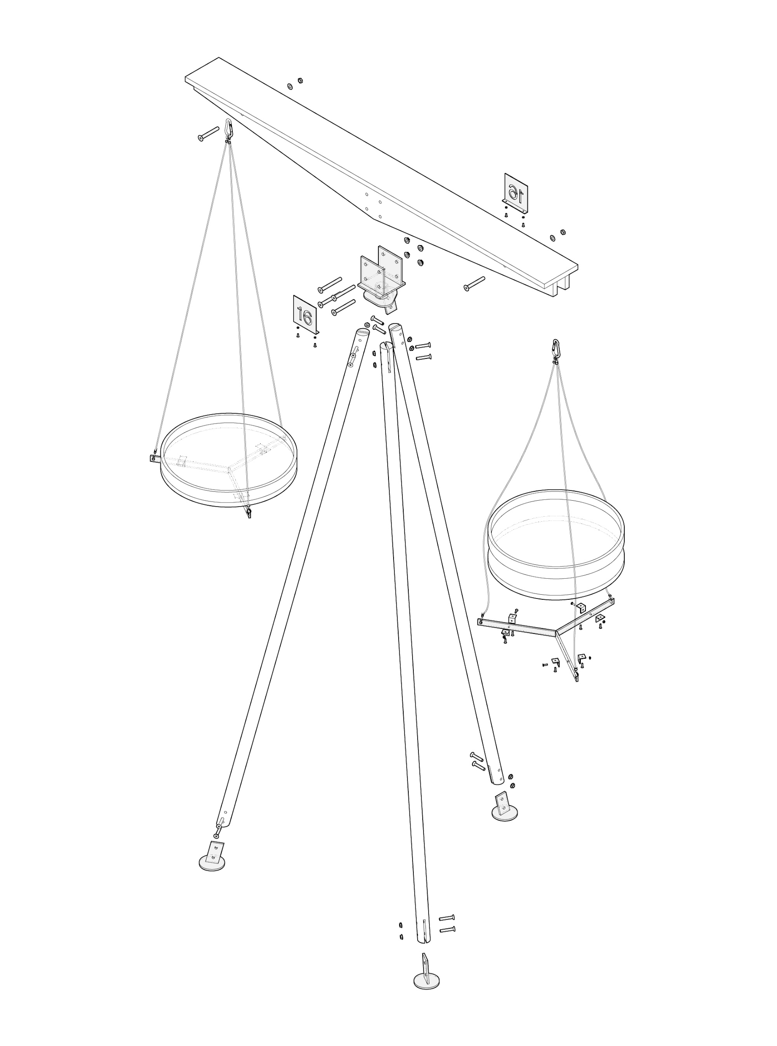


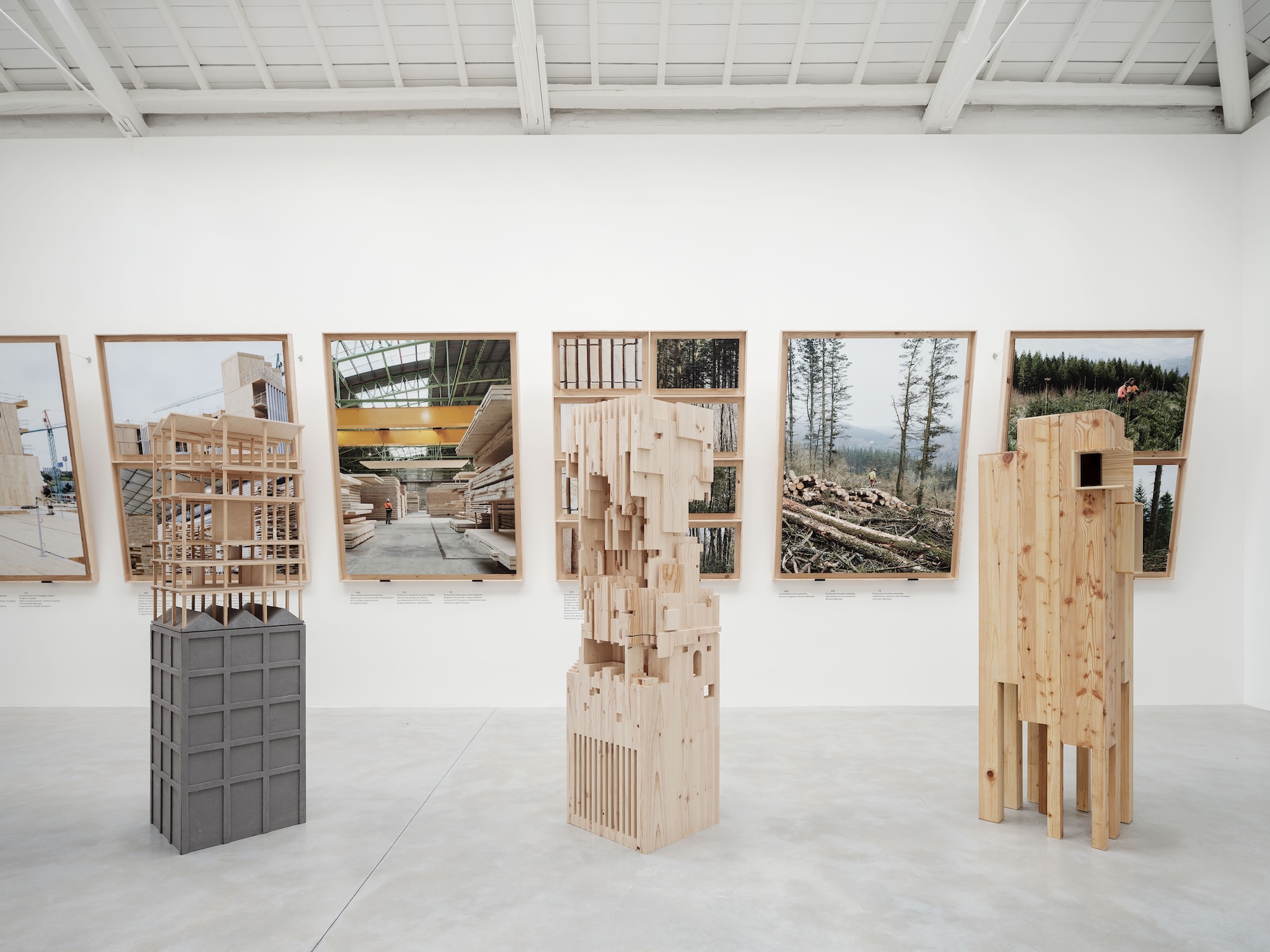













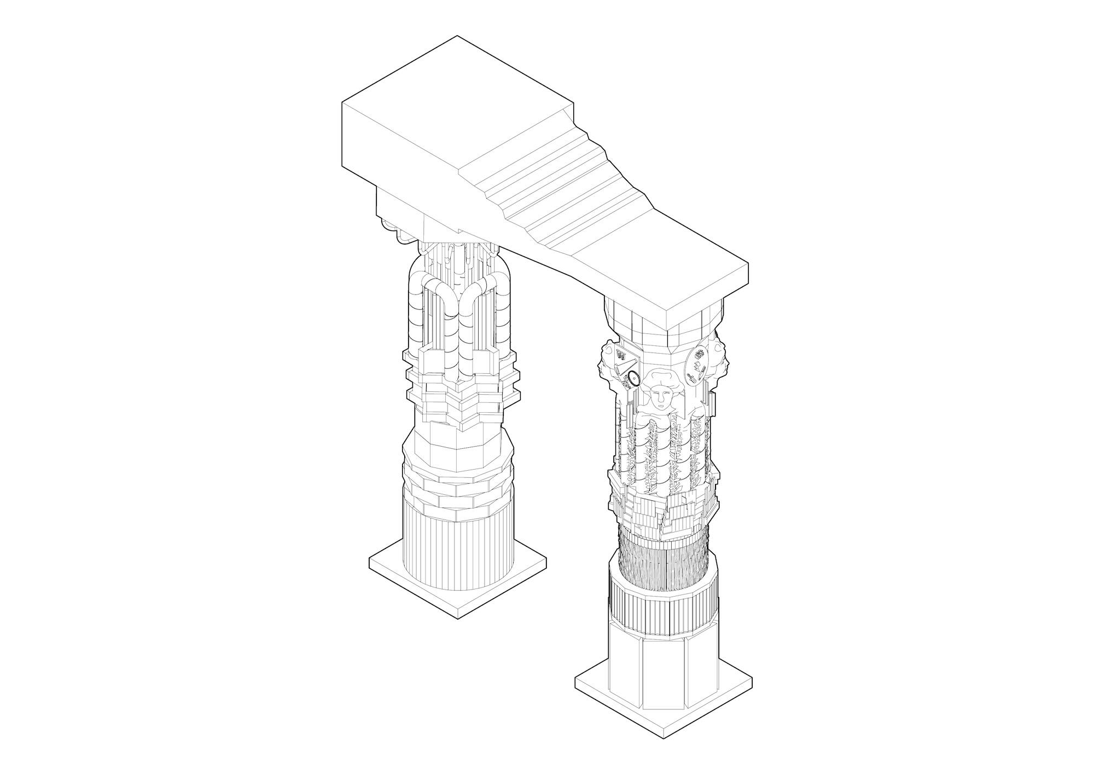
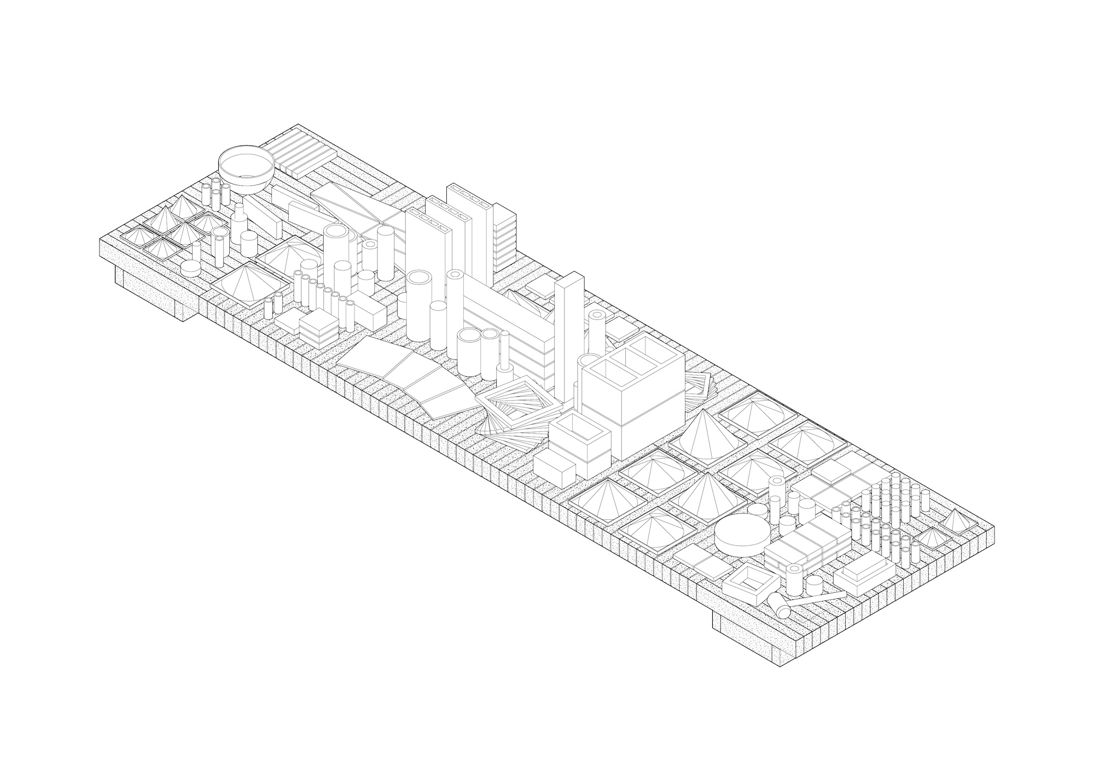
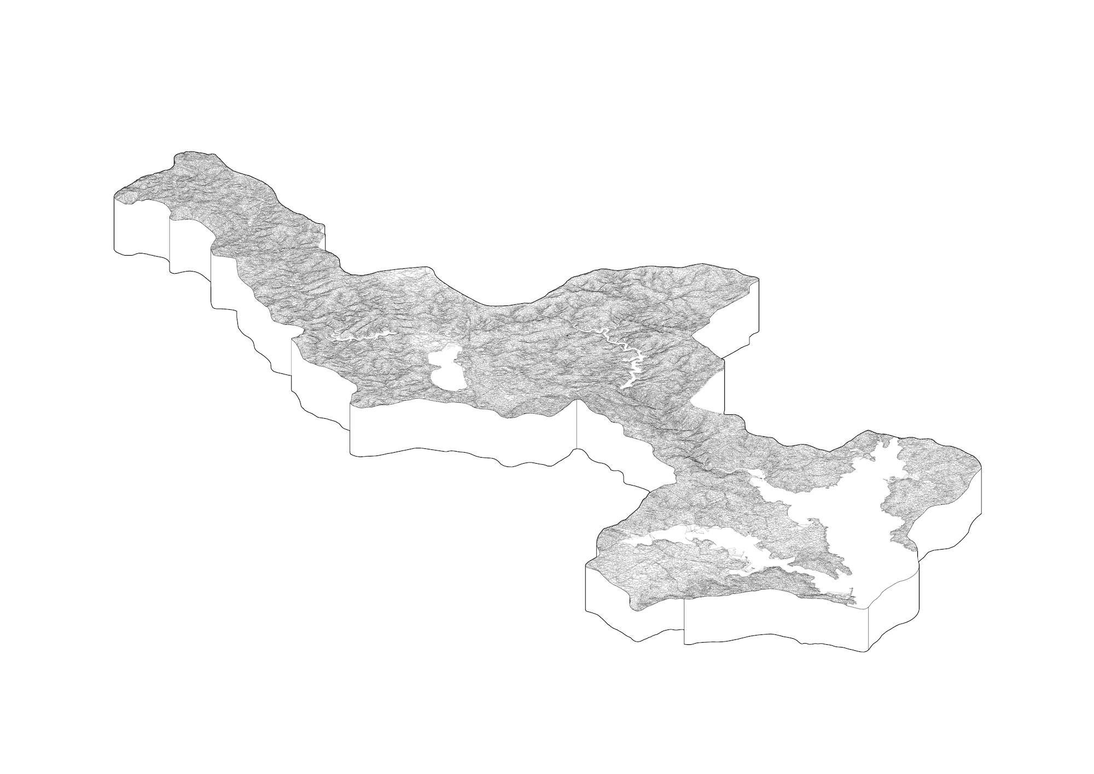
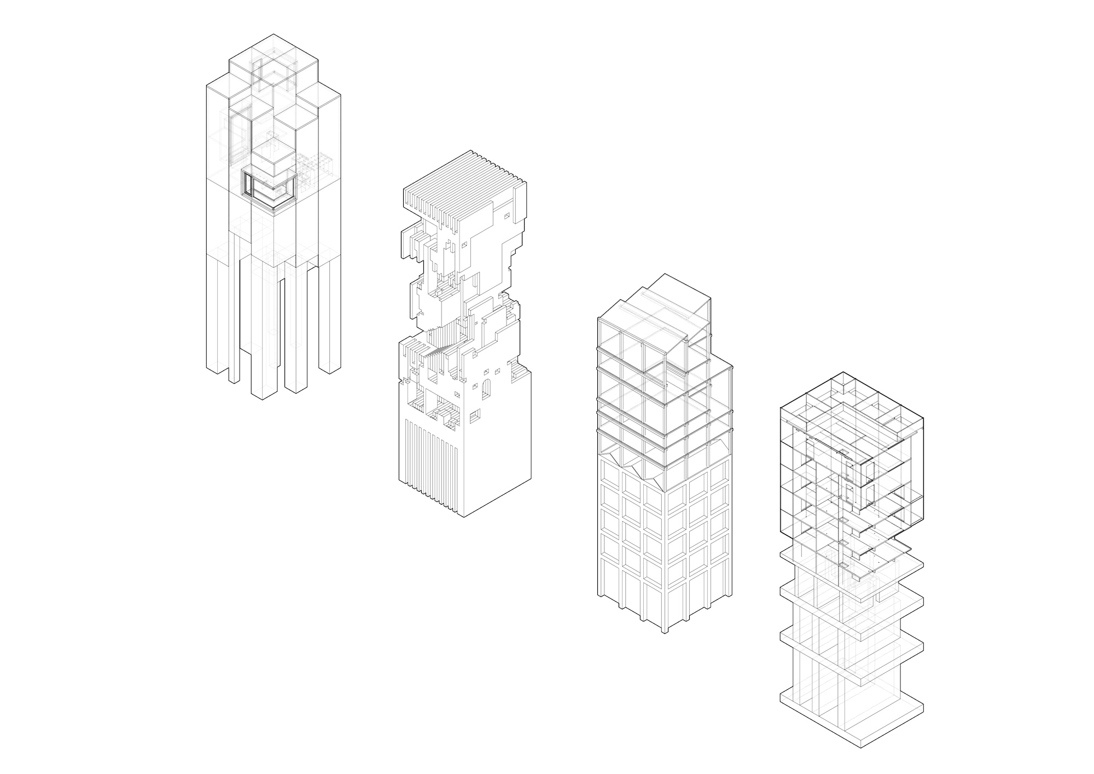
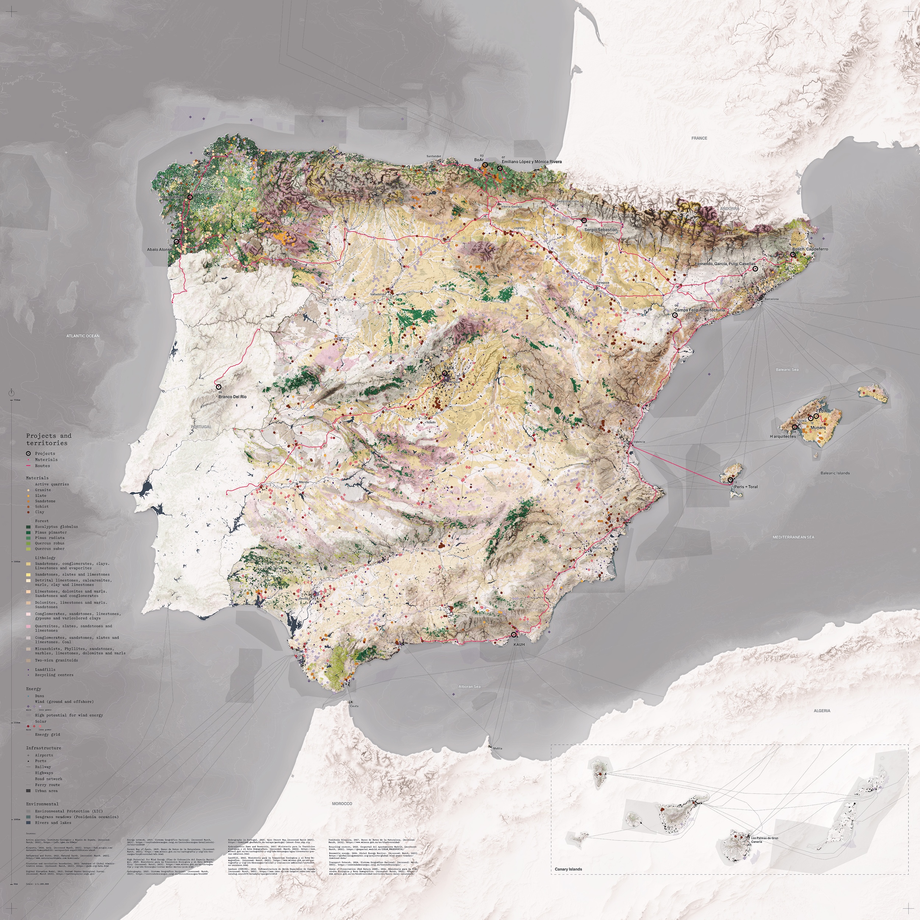
Atlas
Braga, PT
2025
In a small square of Braga’s Fontainhas neighborhood lie the ruins of an old villa. Long forgotten, the site still preserves the stone fountain that gave the neighborhood its name. Above it stands a sculpture of Atlas, the Greek titan condemned to carry the heavens—a figure that inspired the project’s title. Atlas seeks to reclaim this neglected ruin for the community through two main actions: cleaning its stone walls and installing a lightweight timber roof that makes it possible to host cultural activities as part of Braga 25, Portuguese Capital of Culture. Just as Atlas bears a celestial vault, the ruin now supports a structural canopy. The project forms part of Forma da Vizinhança, a festival that brings together eight urban installations in Braga’s peripheral neighborhoods to expand the city’s cultural program beyond the historic center. Emerging from a participatory process with residents, the intervention responds to the identified absence of a gathering space. The ruin now gains a “fifth façade”: an 18-by-6-meter timber vault built using the Zollinger Lamella system. Crafted from Galician pine CLT and reclaimed steel, the vault was CNC-cut, preassembled, and transported in modular segments, minimizing impact through the use of local resources and labor. Since its opening, Atlas has become a civic landmark, hosting concerts, screenings, meals, and workshops, with the community now advocating for its permanence.
Author:
Manuel Bouzas
Team:
Juan F. De la Torre (structure), Riley Wines, and Varun Gandhi (AAP)
Collaborators:
Cornell AAP & Xilonor
Production:
ArtWorks
Organizer:
Forma da Vizinhança
Photographer:
Luis Díaz Díaz
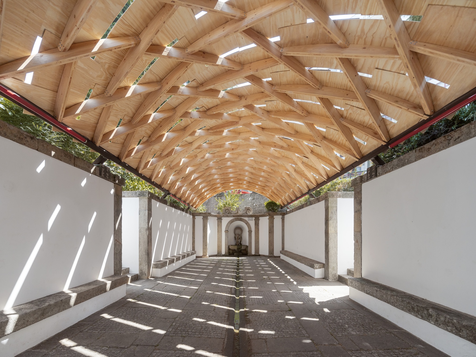

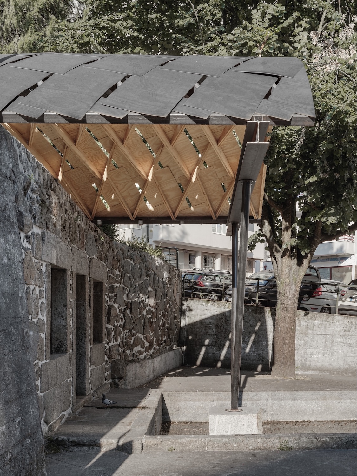
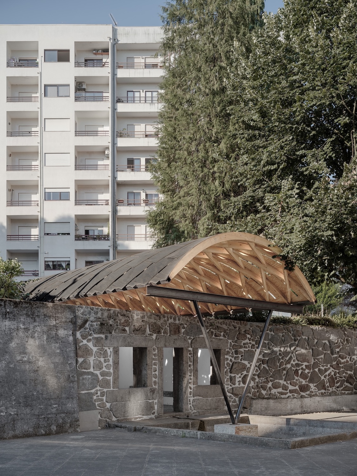
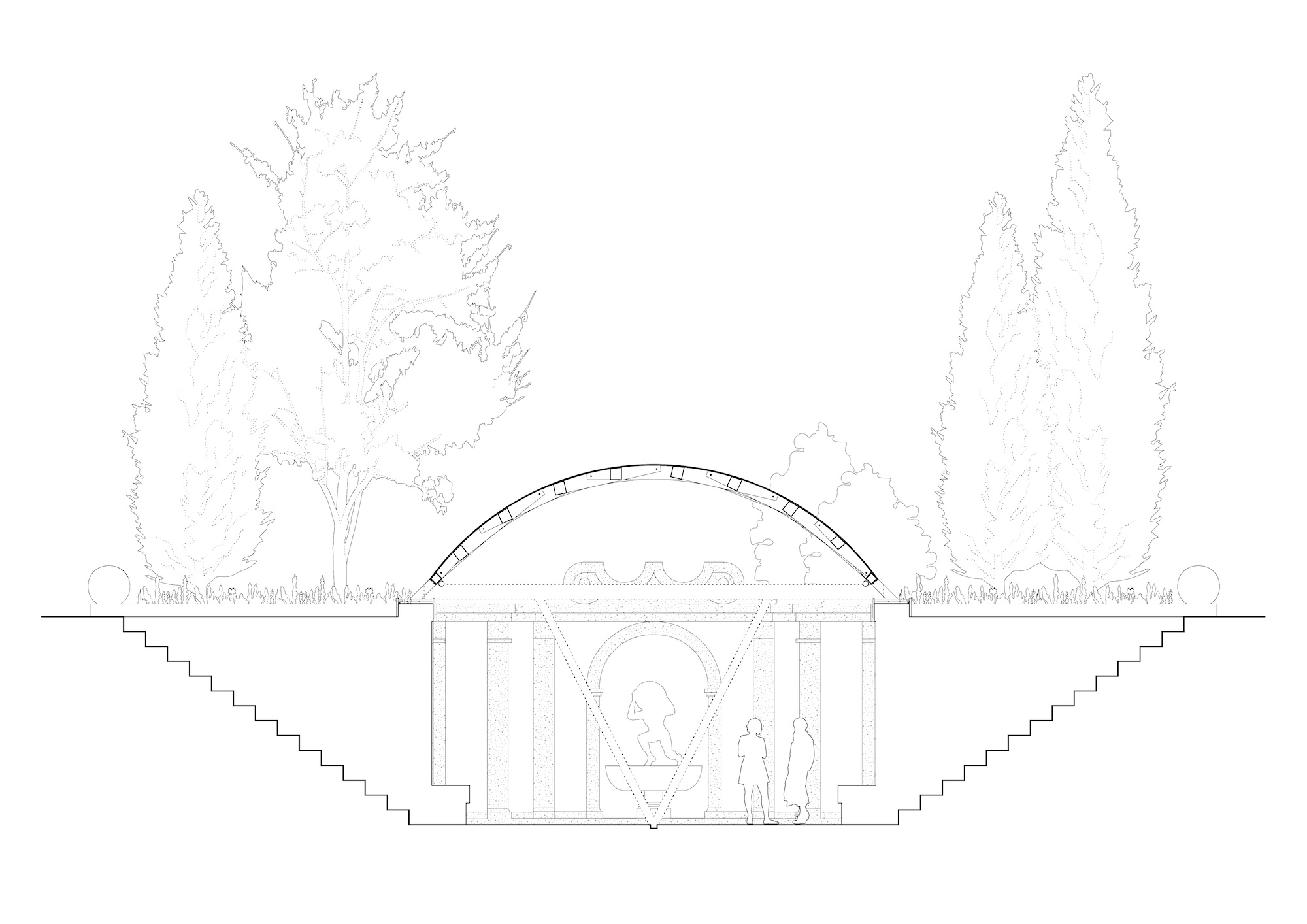
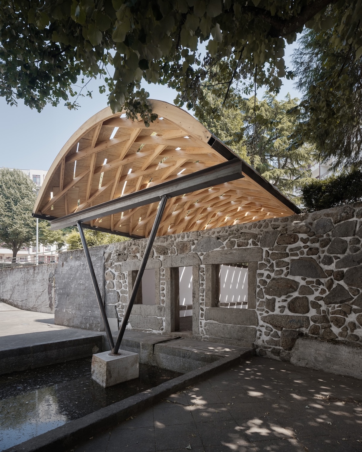
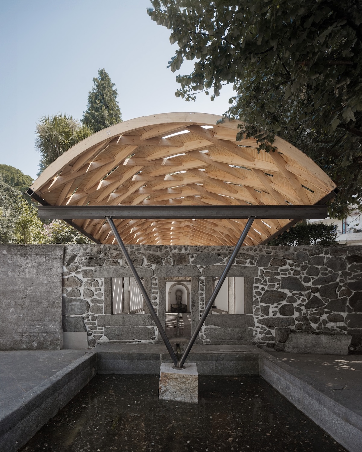
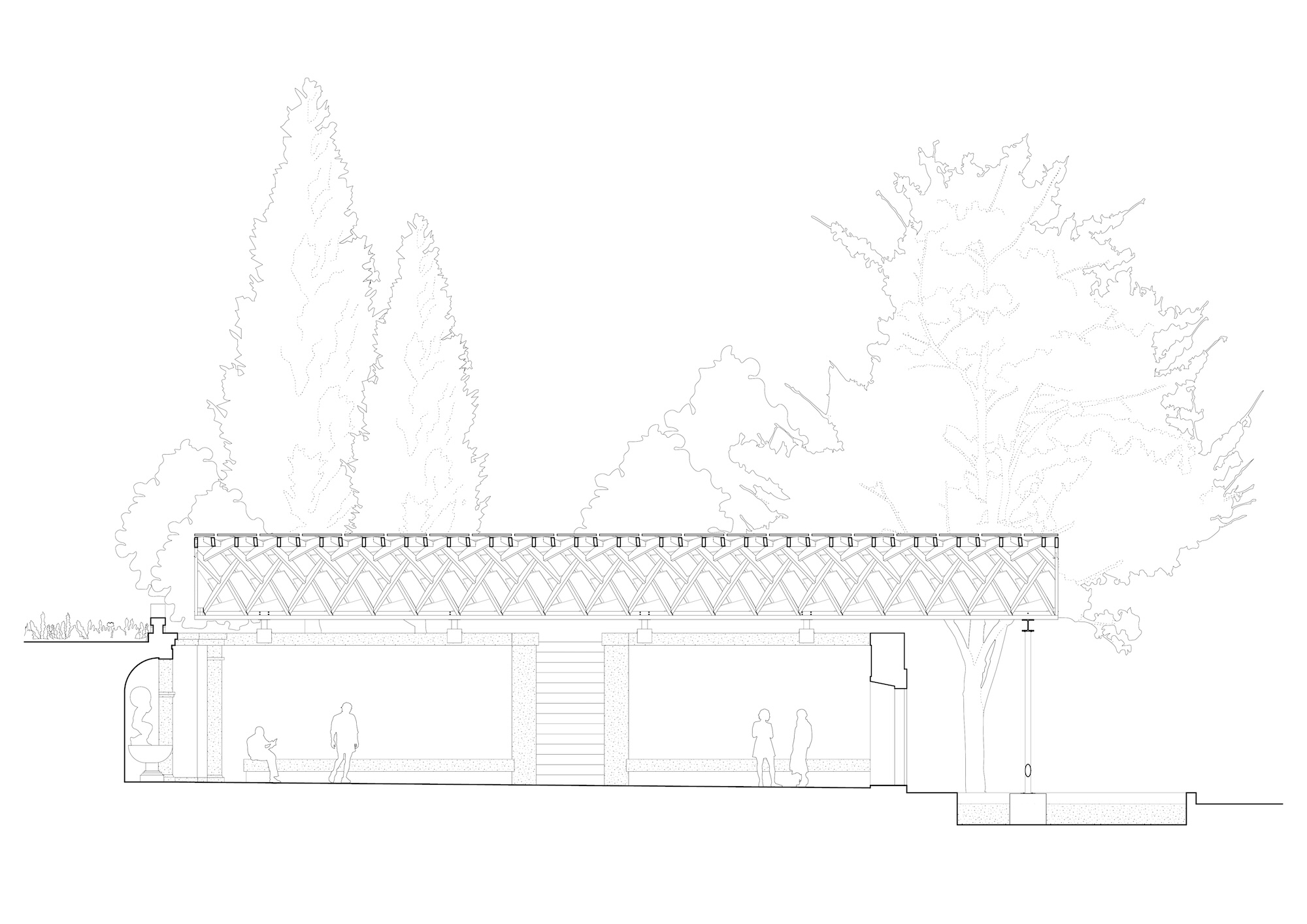

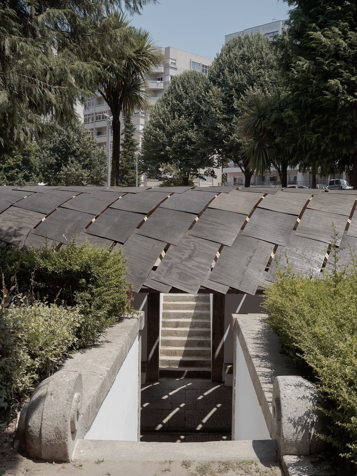
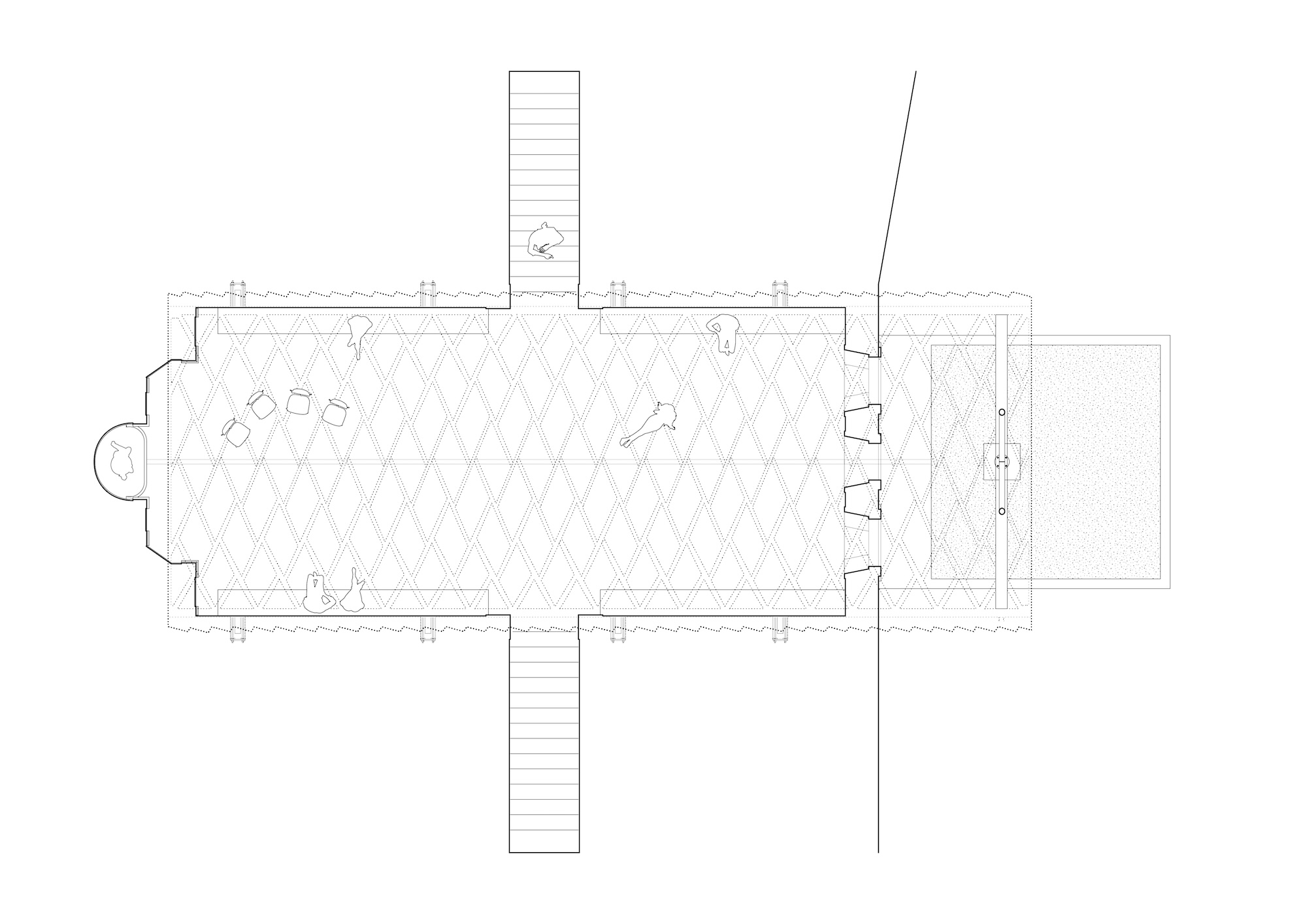
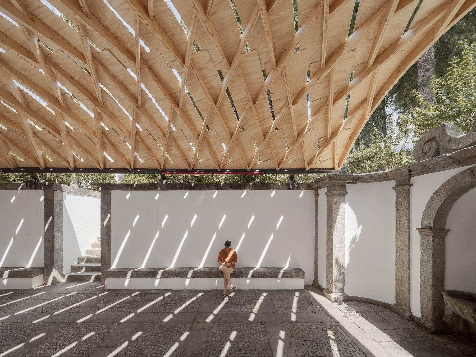
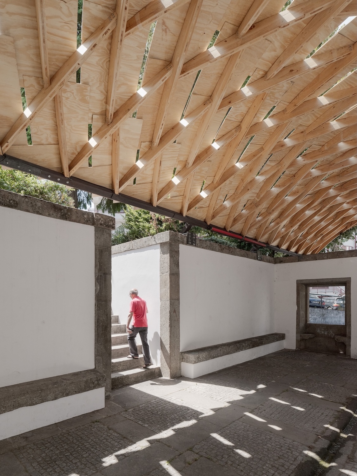
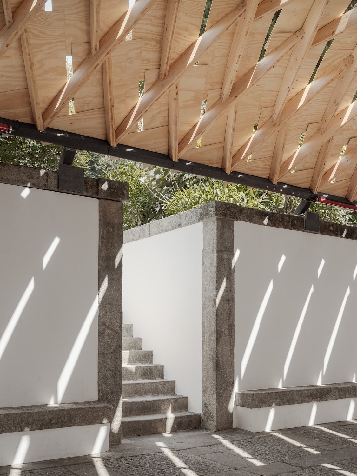


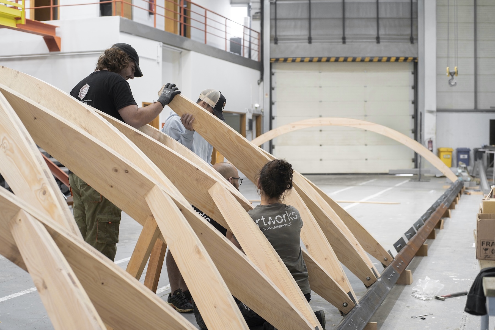
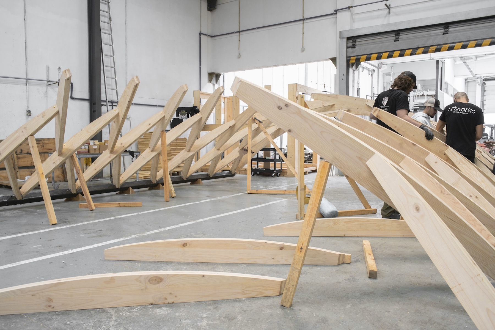
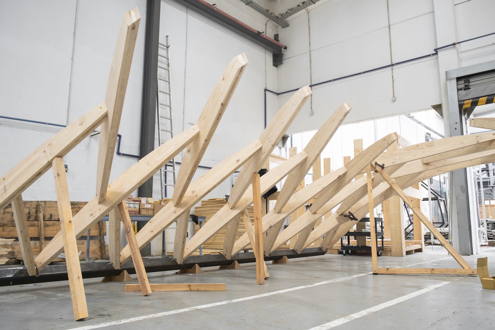
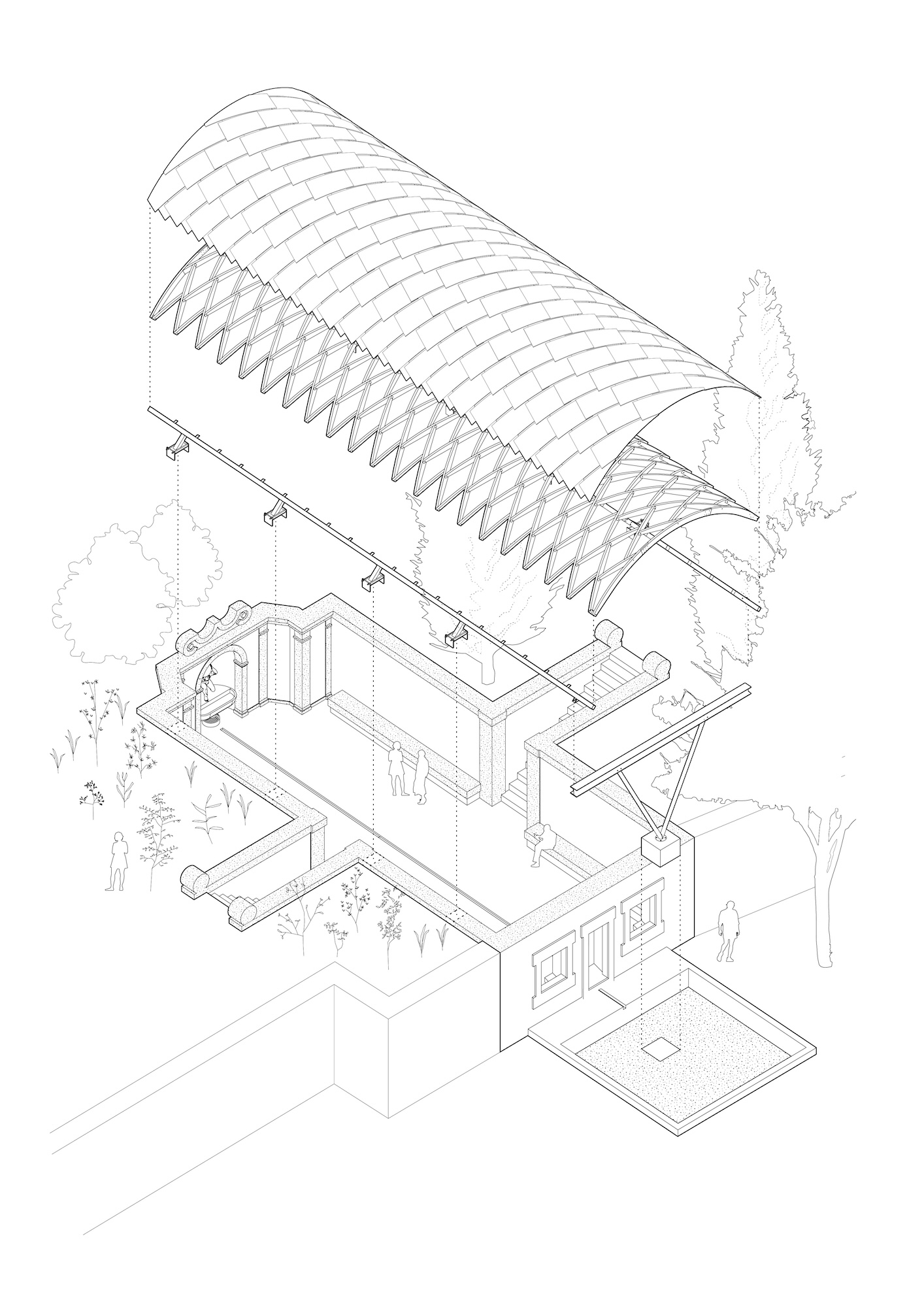
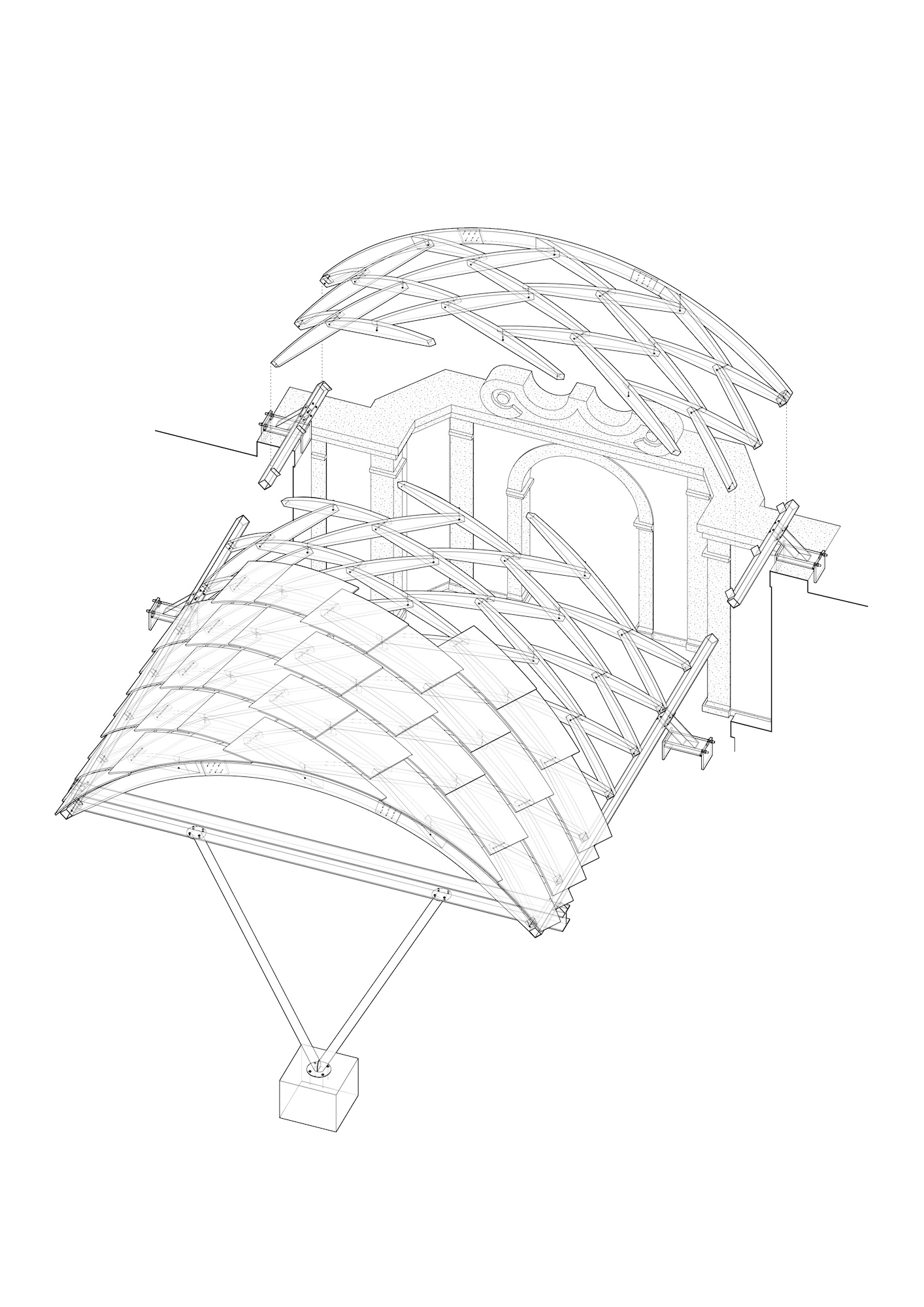

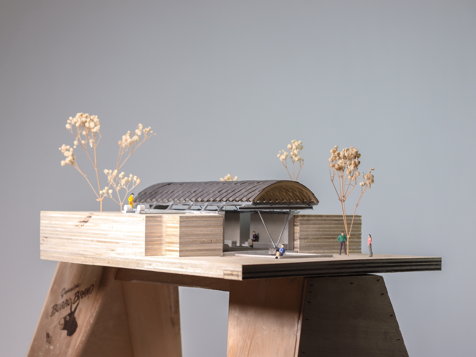

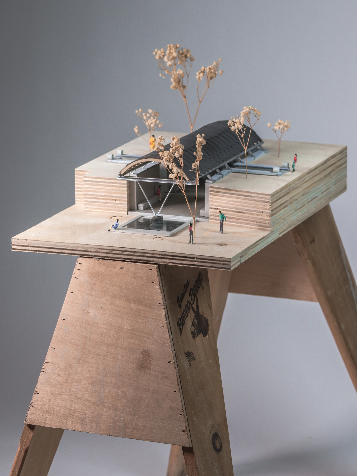

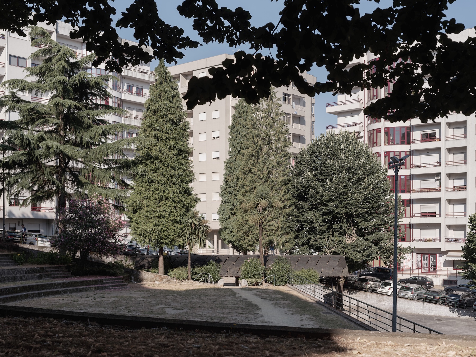
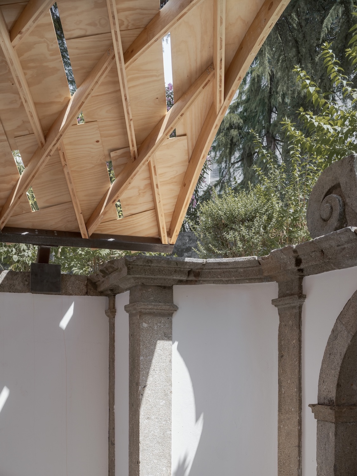
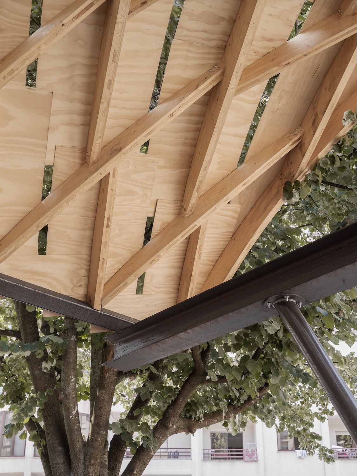
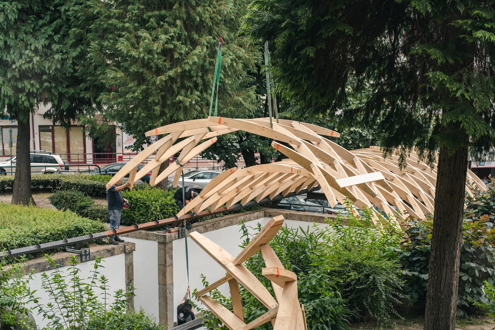
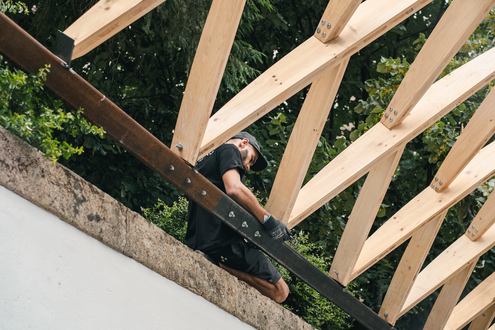
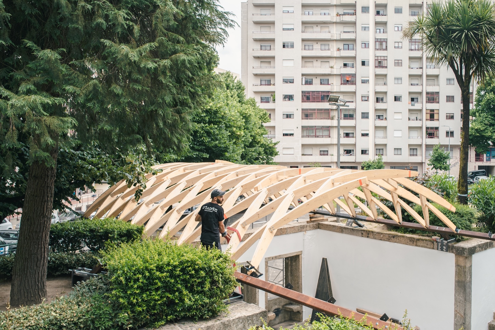
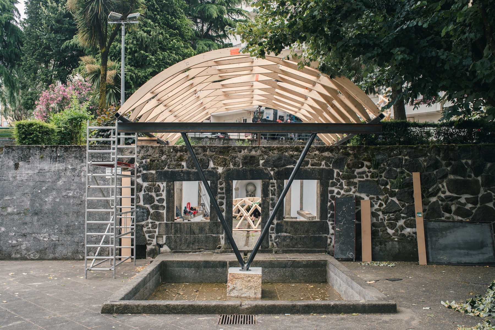
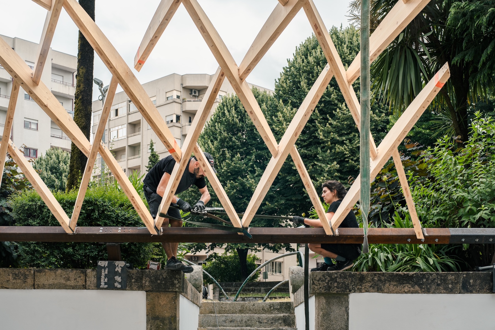
Mediterráneo
TAC! Festival
Valencia, ES
2023
This project pays tribute to the Mediterranean climate by recognizing the role of blinds as an architectural element that historically enabled people to adapt to challenging weather conditions. Blinds have brought shade and character to countless streets across southern Europe. However, modern mechanical systems, driven by high energy consumption, have replaced them, posing environmental risks. Using regenerative, bio-based, and locally sourced materials, the project features long wooden blinds suspended from a catenary canopy suspended from two triangular wooden porticos that support 400 sqm of traditional blinds. The vibrant green shade produced by the blinds transforms the site into a lively public space for the local community. Additionally, a circular opening illuminates a small garden that regulates temperatures during late summer. Stones integrated into the design serve as both counterweights and furniture. Over the course of the festival, community members are invited to explore and reactivate this space. The material palette echoes diverse landscapes located within 300 km from the site, such as the pine plantations of Soria, the blind factories of Sax (Alicante), and the stone quarries of Teruel. After dismantling, the materials were recirculated and donated, leaving a temporary footprint in the city.
Author:
Manuel Bouzas
Structural Design:
Juan F. De la Torre
Photographer:
Luis Diaz Diaz
Client:
TAC! Festival,
Organizers:
MITMA Spanish Government, Arquia Foundation, Valencia City Council, Las Naves













































Cabane 7L
Villa Medici, Rome, IT
2024
Situated at one of the highest points in the eternal city, the Cabane 7L serves as an observatory that mediates between the skyline and the gardens of Villa Medici, the French Academy in Rome. In these Renaissance gardens, the installation offers visitors the opportunity to ascend to the canopy level of these historic gardens and discover a panoramic view never captured before. Constructed entirely from mass timber, the project serves as a temporary venue for visitors, residents, and artists, reactivating one of the city’s most iconic locations. During the summer of 2024, the Cabane 7L hosted various cultural events, including performances, concerts, and conversations. The Cabane 7L draws inspiration from its unique topographical and historical context. In the sixteenth century, on the outskirts of ancient Rome, Ferdinando I de’ Medici transformed the residence of Cardinal Ricci on the Pincian Hill into a Renaissance villa known for its distinctive architecture and gardens. Since the establishment of the French Academy in the early nineteenth century, generations of Romans have witnessed the evolution of the academy's gardens, which outline their iconic silhouette of pine trees. Cabane 7L poses a thought-provoking question: What have those trees witnessed over these centuries?
Author:
Manuel Bouzas
Team:
Juan F. De la Torre
Rosita Palladino
Photographer:
Luis Diaz Diaz
Organizer:
Festival des Cabanes
Villa Medici
Collaborators:
Librairie 7L
CHANEL











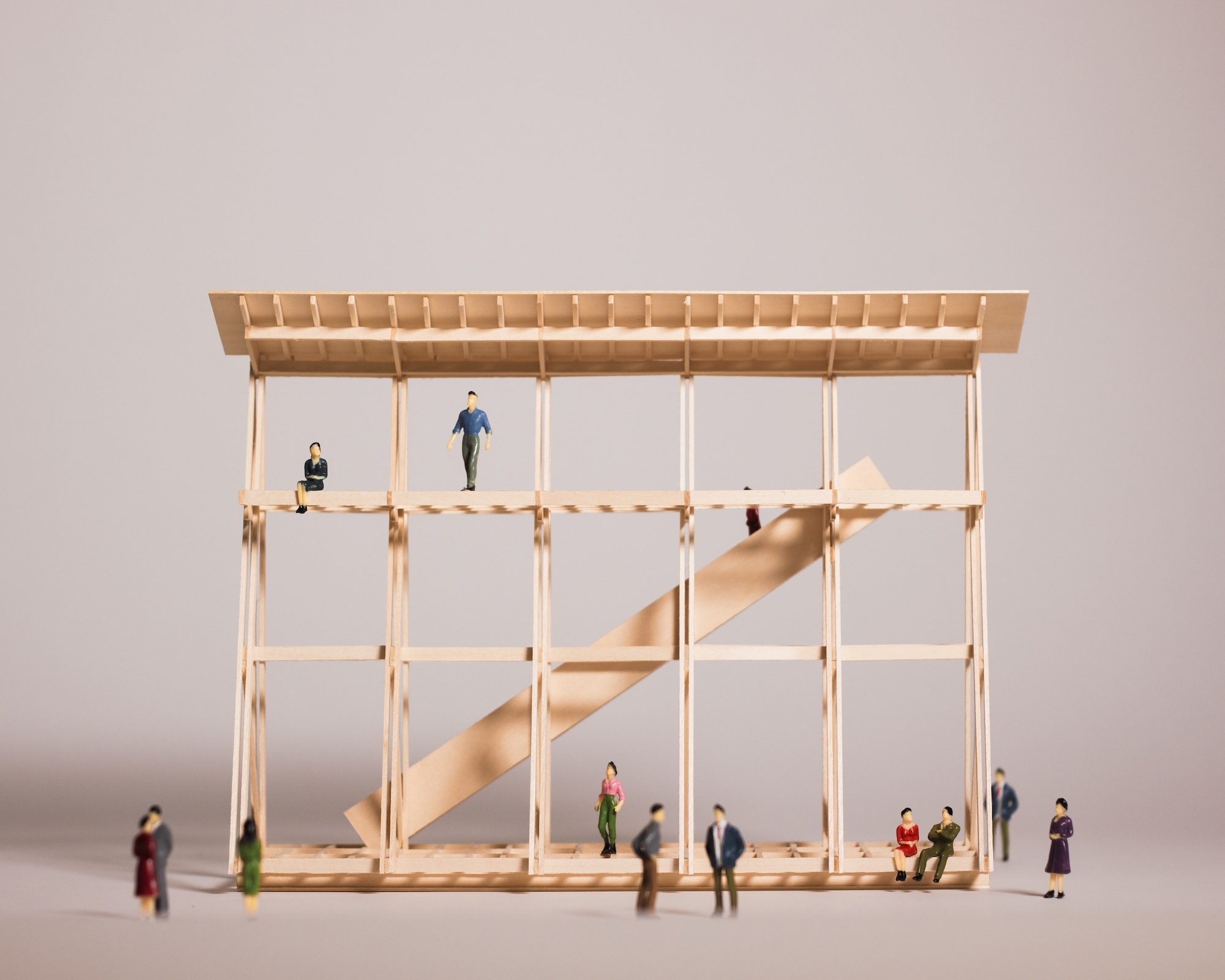











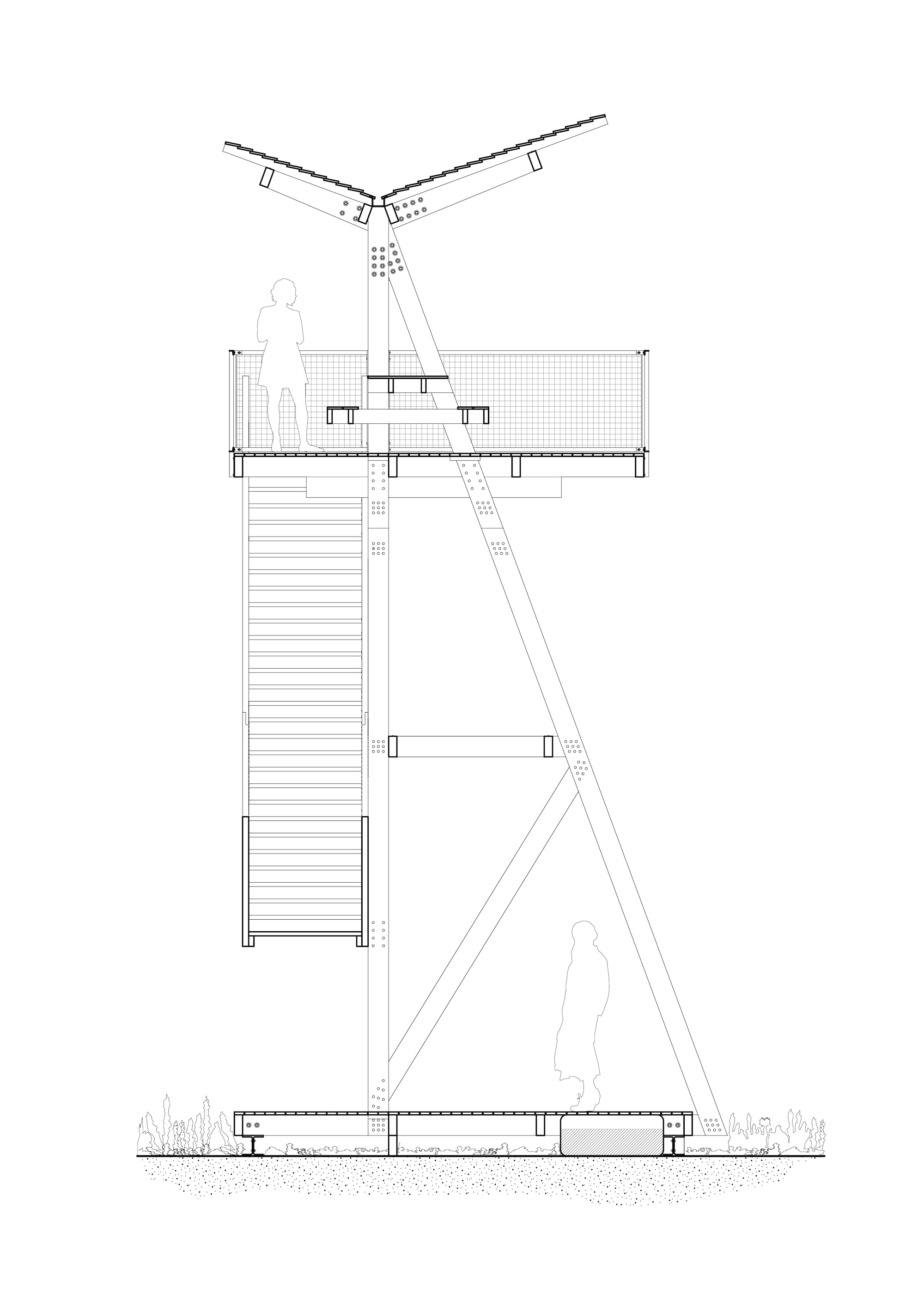








350.000 Ha
ARCO Madrid, ES
2026
The 45th edition of ARCO 2026, Spain’s leading contemporary art fair, centers on the theme of “two spaces within the fair.” Responding to this duality, 350,000 Ha is an installation that connects a built space—the Guest Lounge—with an evoked one—the forests of the northwestern Iberian Peninsula devastated by the fires of summer 2025. The title refers to the 350,000 hectares burned, a symbol of environmental tragedy that may also signal the emergence of a new collective awareness. The project unfolds around two core ideas: a material palette based on the complete reuse of timber recovered from the burned forests, and the Firelight—a warm, enveloping atmosphere that evokes the ancestral power of fire to gather people together. The fires destroyed more than 1.5 million tons of timber, much of which remains usable. In collaboration with FINSA, four types of resources are mobilized: burnt bark (lounge cladding), sawn wood (structure), veneer (luminous skin), and OSB boards (restaurant cladding). The installation is organized through six diagonal planes of light suspended over a dark landscape that hosts a restaurant, a lounge, private galleries, and a bar. 350,000 Ha invites visitors to gather within a warm penumbra that transforms devastation into a space of memory and collective action.
Authors:
Manuel Bouzas
salazarsequeromedina
Client:
ARCO Madrid
Collaborator:
FINSA




